The client required both a shower & whirlpool tub in the new design. Bill’s Client also wanted more storage and a larger feeling room. This meant space would have to be used very efficiently.
To create to the spacious feel, Bill started by using full height, large format, tile.
The glass inclosed shower features standard high flow and rain heads for a luxurious experience.
Vanity and discrete virtually retracting mirror to the medicine cabinet provide for ample storage space.
The bathroom also includes a heated two person whirlpool for therapeutic as well as romantic moments.
Large pull out cabinets allow for seemingly endless bathroom storage.
Tankless floating toilet saves space and reduces water usage and utilizes a much more streamlined design than conventional commodes.
Lowering the ceiling and providing a solid level overhead creates the feeling of a much more expansive room. This cleans up the overall look and surround of the bathroom. The complex geometric skylight well allows for additional natural light.
The corner of the room has floor to ceiling shiplap with storage cabinets.
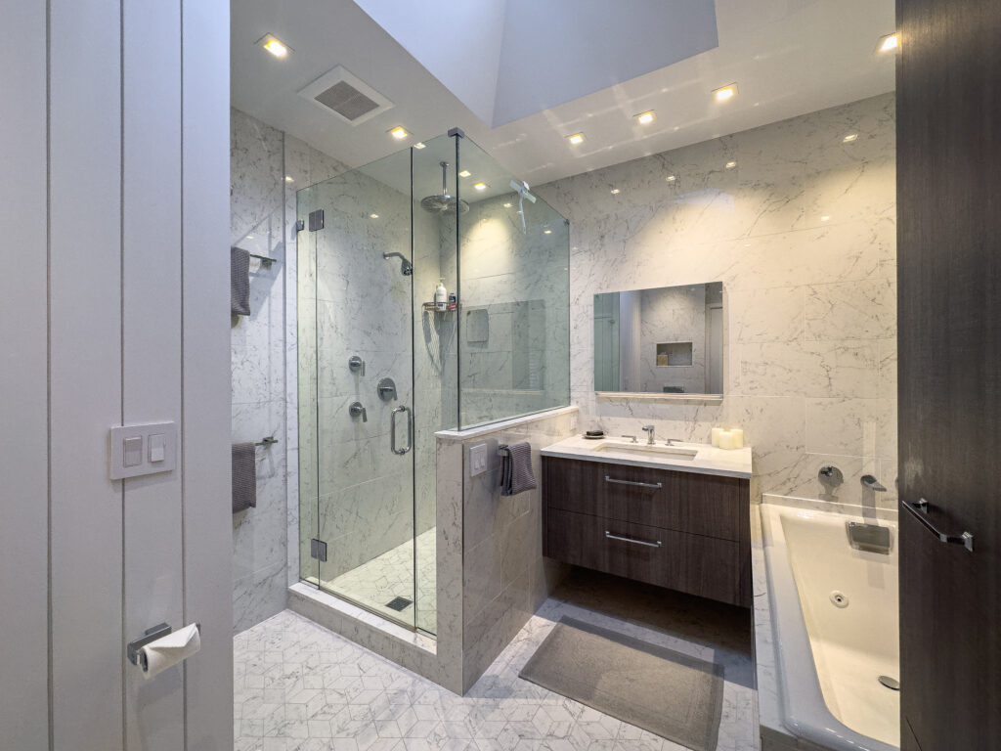
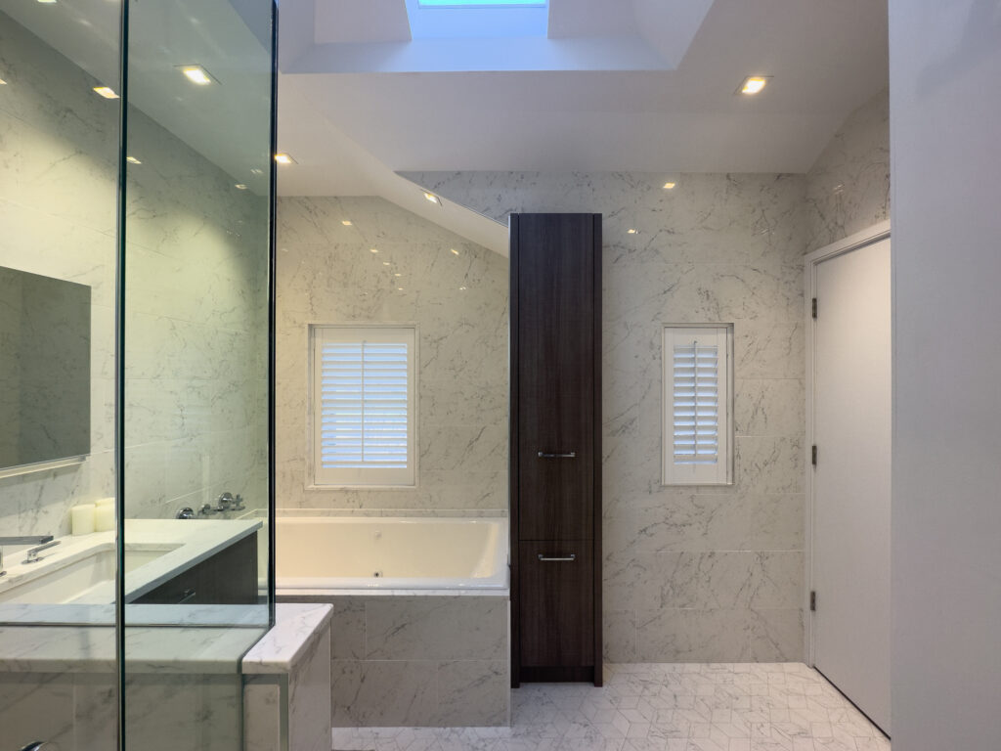
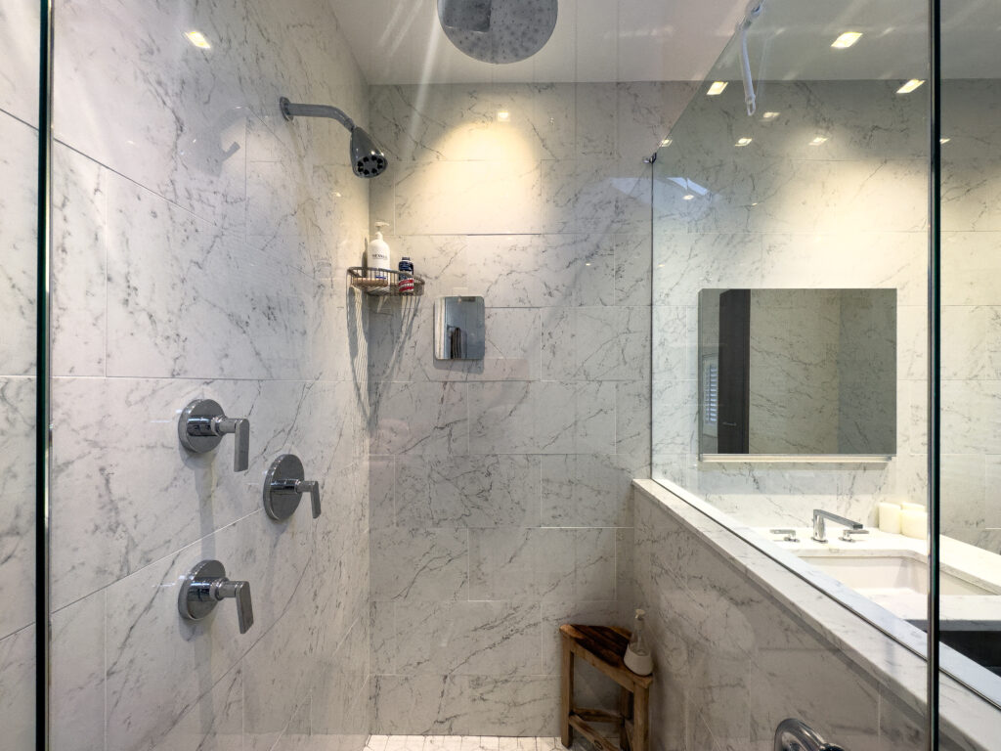
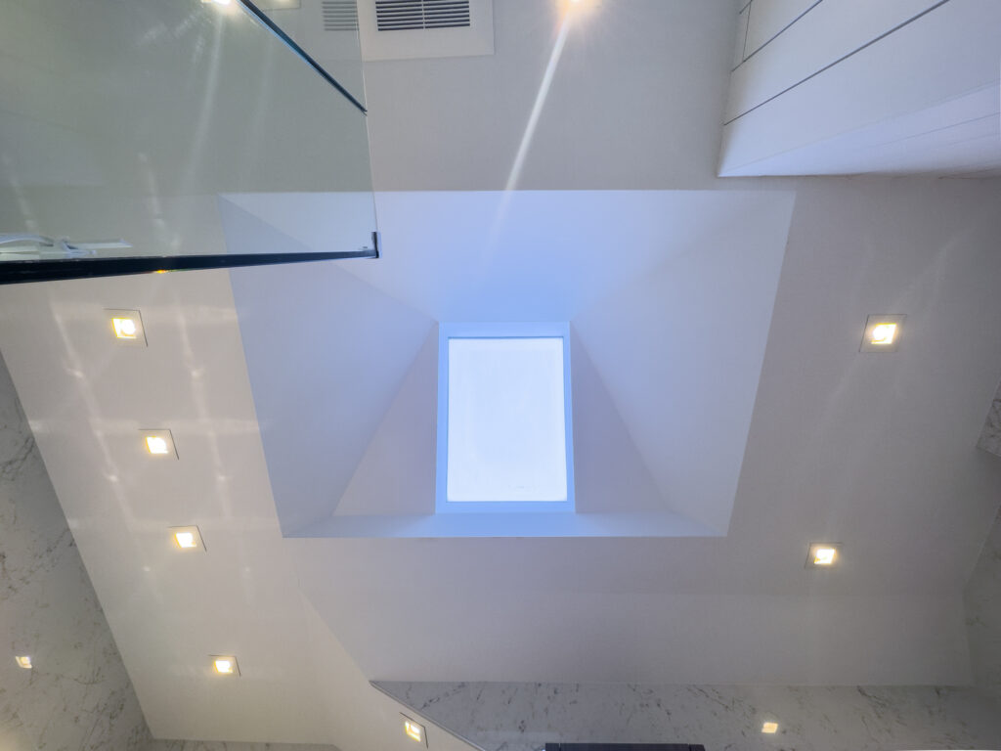
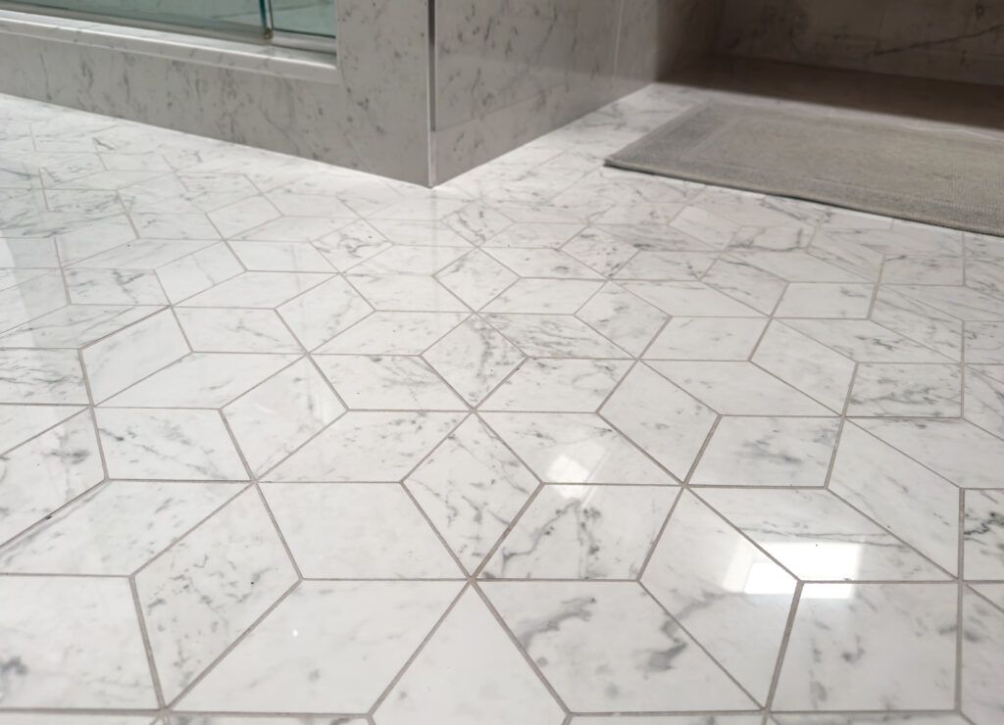

Previous Next